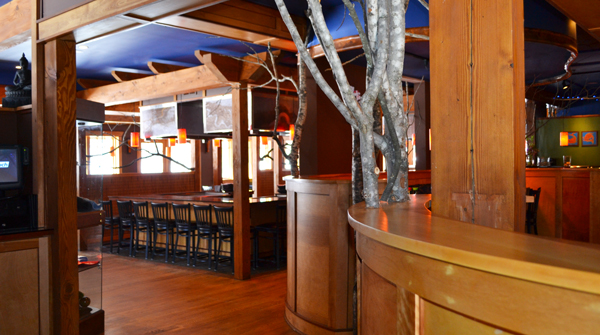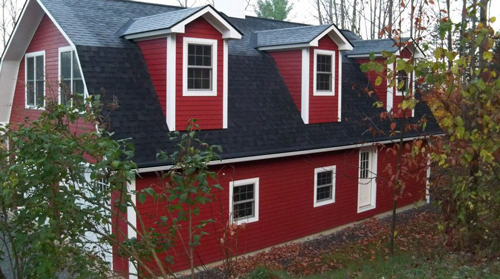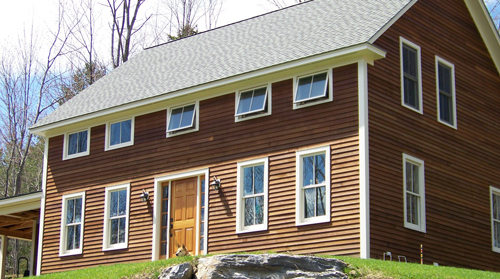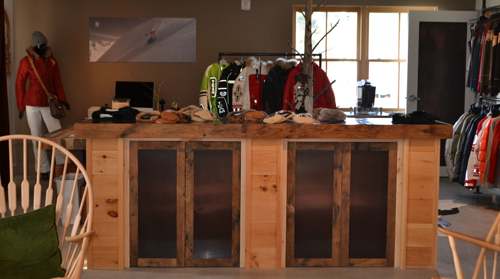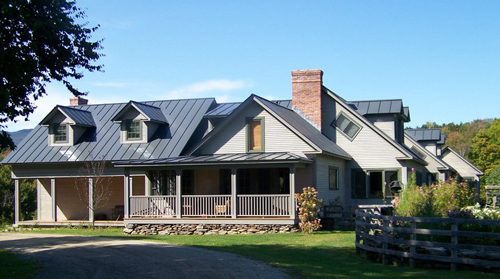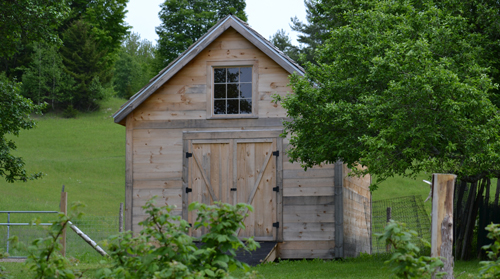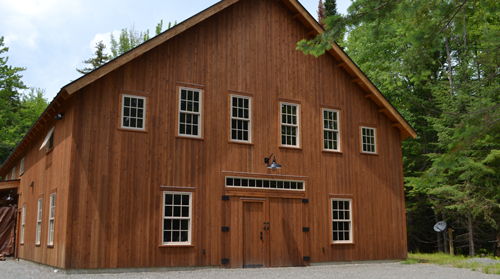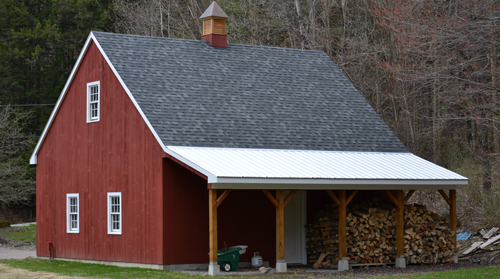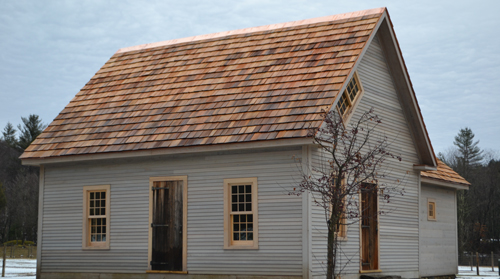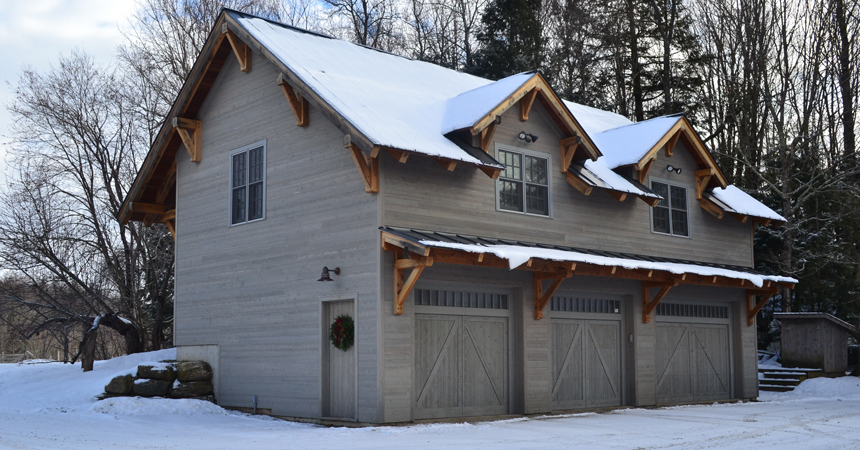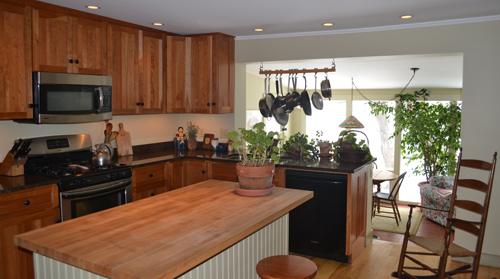Project Portfolio
Restaurant Remodel
Complete interior remodel of a restaurant space featuring integrated posts & beams, and extensive woodwork highlighting table and bar seating throughout.
Two-story garage
Two-story garage with shop built by Apple Construction 2010 in Elmore, VT.
Cape new construction
1 1/2 Story cape new construction, with Vermont window, slate entry flooring, and woodstove.
Winterfell interior remodel
Remodel of commercial interior space for high end winter apparel retailer.
Vermont Farmhouse
A classic Vermont farmhouse with spacious covered porches featuring warm and welcoming douglas fir ceilings.
Garden Shed
Placeholder text for this handy garden shed able to hold all of your tools.
Barn with Office and Gym
Barn with office and gym.
Barn and Garage
Barn and garage with attached shed roof for exterior storage.
Studio outbuilding
Complete remodel of a traditional outbuilding to fit the needs of an artist’s studio.
Garage construction
New construction of a three car garage combining timber framing and stick framing.
Kitchen remodel
Remodeling of a classic kitchen with warm and welcoming wood surfaces.

